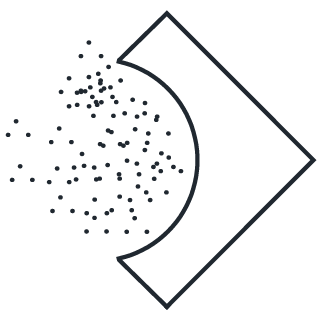Drijhoek Social Housing
On a triangular plot west of the city centre of Geel, four residential towers from the 1970s give way to nine pavilions with 112 residential units in total. The old apartments no longer met the standards of modern residential comfort. The social housing corporation activated the Open Call procedure of the Flemish Government Architect, a guarantee for quality.
POLO won the Open Call.
Abundance of space
The project zone is one of the jigsaw pieces in a much vaster master plan for Geel West, designed by Buur. Unlike many other Flemish cities and municipalities, Geel has an abundance of space. Much of the land within the ring road has remained unbuilt. Meadows and fields still adjoin Drijhoek today.
Drijhoek is the first in a series of projects intended to further compact the urban centre. The access road on one side of the triangle, though still a modest thoroughfare, will be restructured in the coming years as an urban boulevard leading to the city centre.
Curving carpet
POLO won the Open Call with a design that emphasizes the qualities of the landscape and the openness of the location, while remaining intensely urban. The design offers an alternative to the classic urban development solution that works along the edges of the block and moves inwards to fill the interior.
Drijhoek consists of a superposition of two complementary layers, forming its distinctive plan. The lower layer is an artificial landscape with dramatized relief, organically shaped hedges, and randomly planted trees. Above the curving carpet, a highly rigid and rational system of strips has been put in place. The nine equidistant volumes stand atop piles. Open diagonals between the buildings offer glimpses of the panoramic landscape beyond.
Hospitable
The design is very sensitive to how the homes are accessed. The rolling park landscape ensures a welcoming approach. The visitor is not exposed in an open field, but enjoys the cover of the folds and dales of the land. The parking spaces are half-buried under the buildings. This removes the vehicles from view.
Each pavilion has different dimensions and holds various types of homes, from studios to spacious duplexes. The residential units are arranged on either side of a generously proportioned central hallway that lets in daylight through skylights and large windows at either end.










